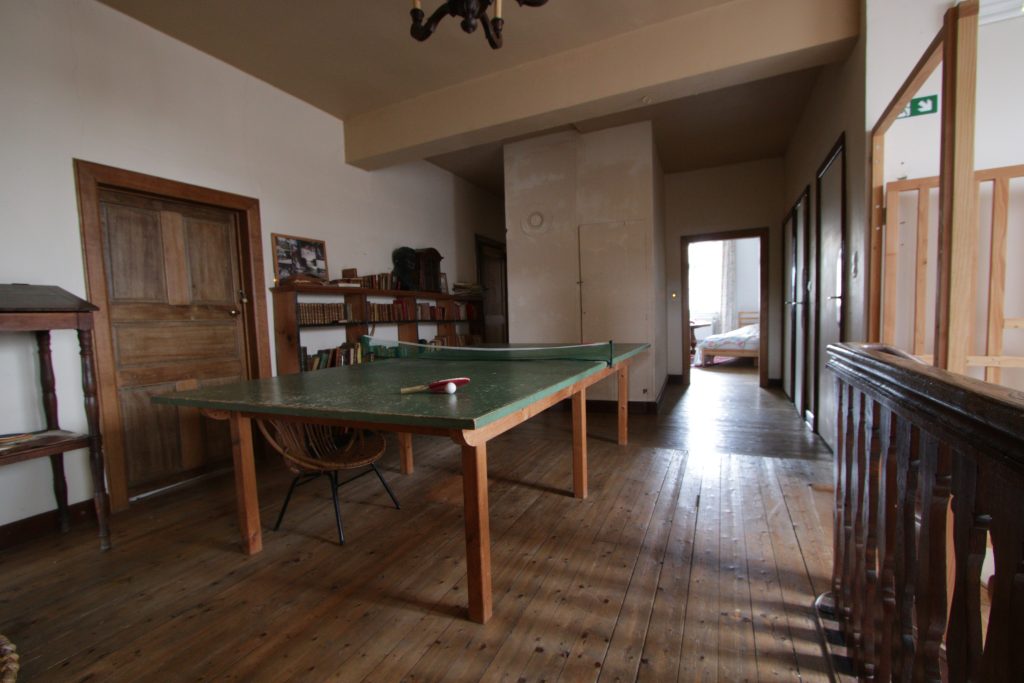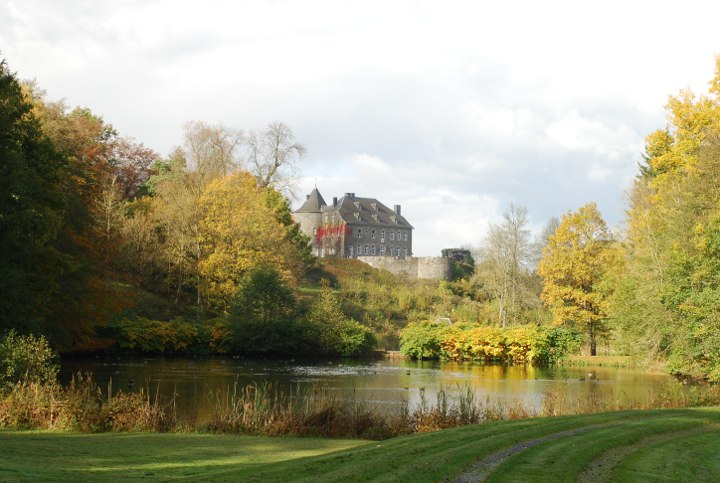Ground floor:
From the main entrance hall, a vast corridor leads to :
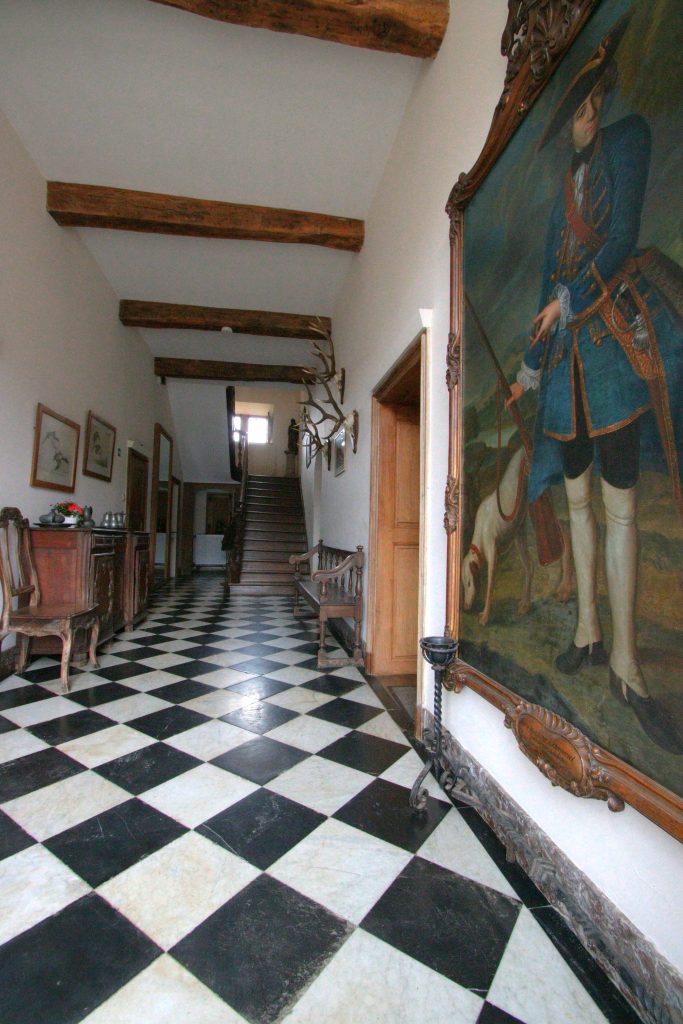
on the left, a dining room (suitable for 12-14 persons)
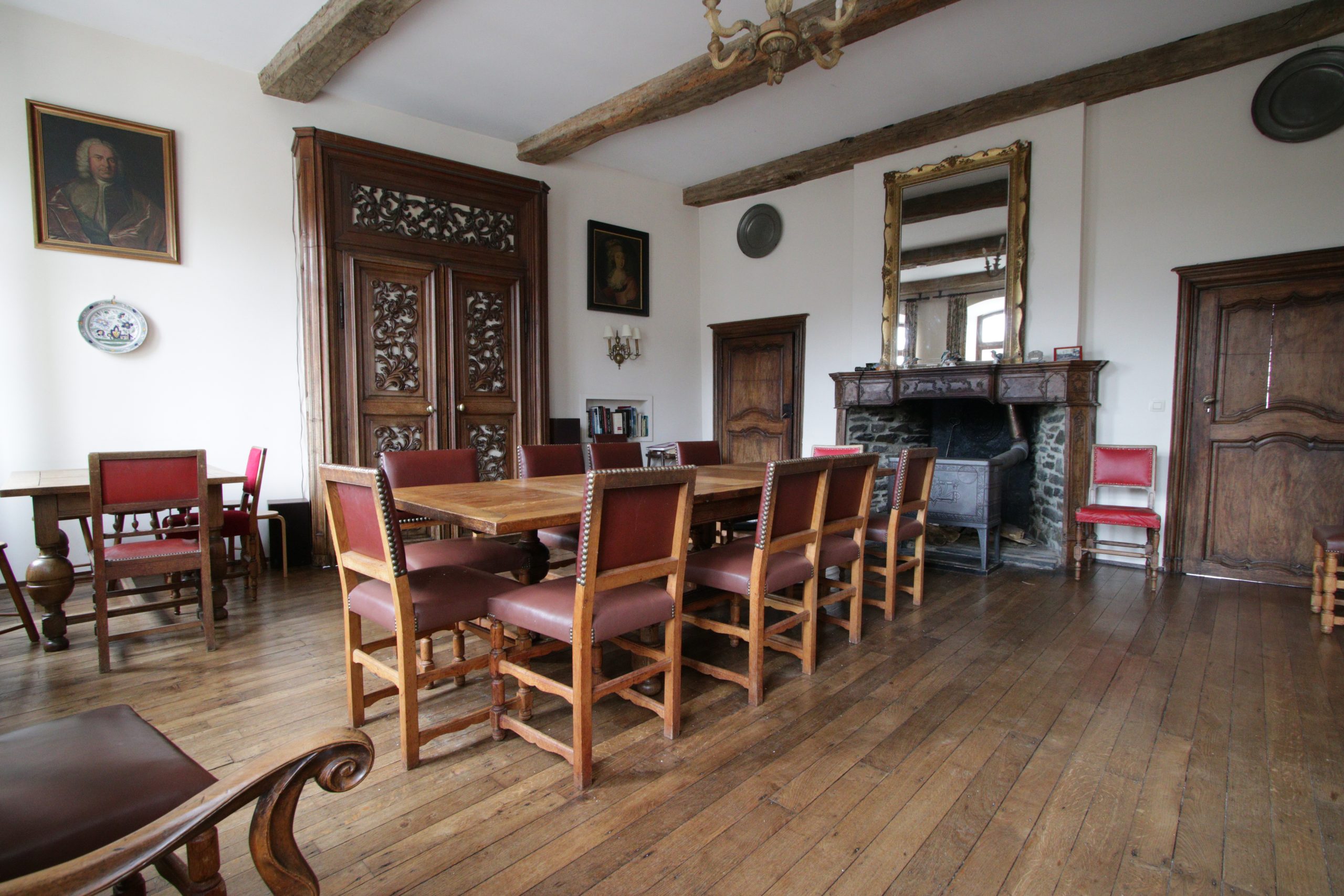
and a very well equipped kitchen
as well as a playing and television room.
Inside the tower, small room, very cool, with a big fridge and freezer.
on the right, a large living room,
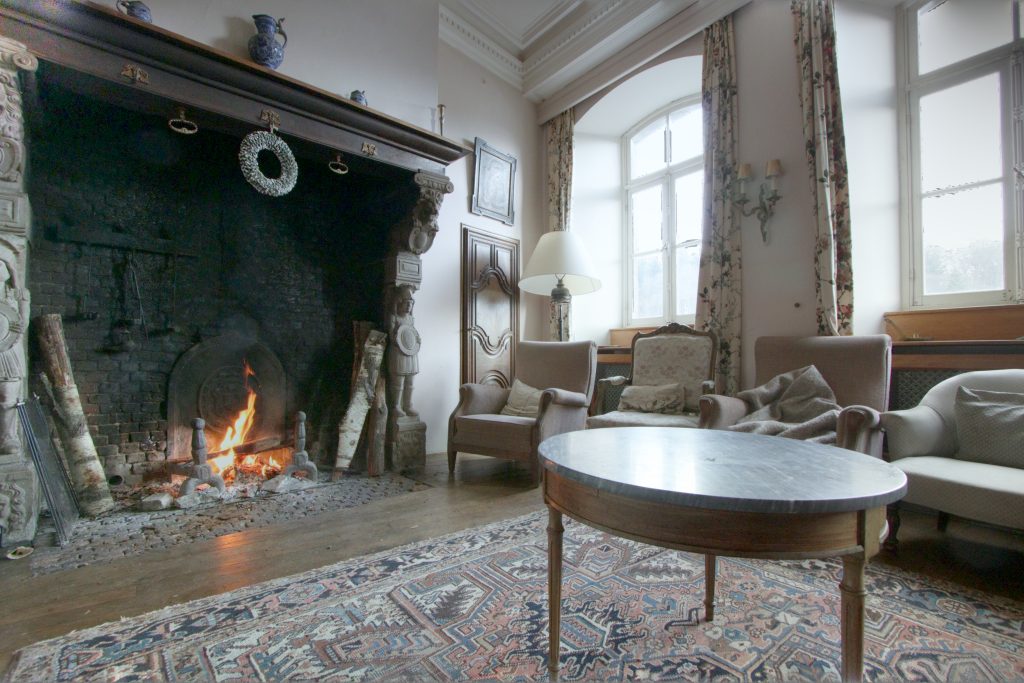
as well as the traditional Weapons’s room or Armoury.
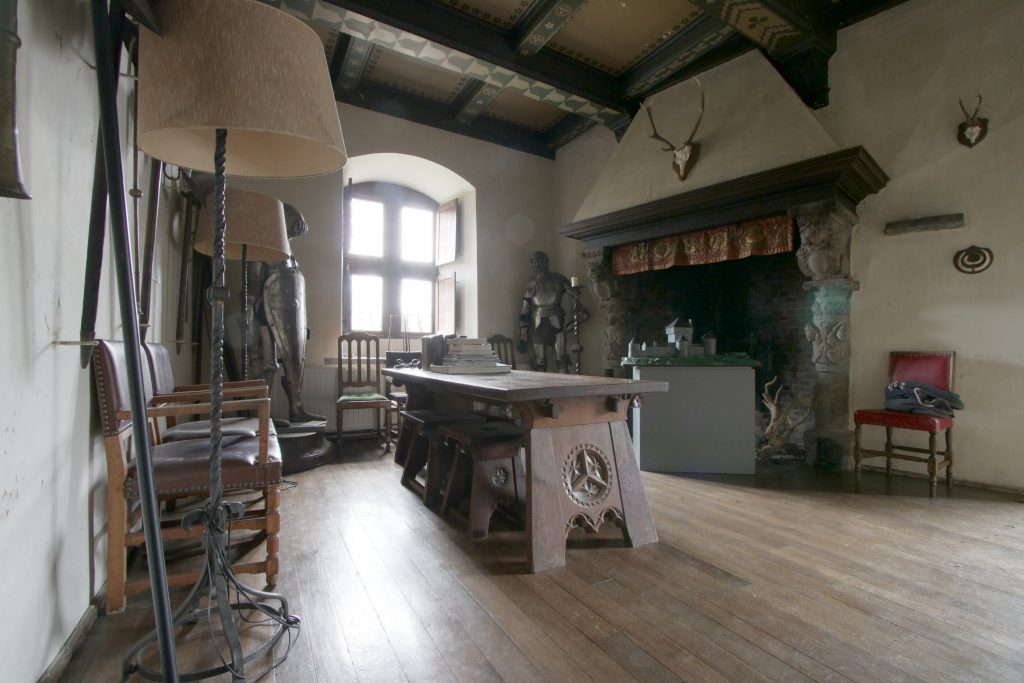
1st floor:
Arriving on the landing to your left :
mahogany bedroom (it was there that General Patton slept in 1944), 2 adjoining single beds, a sink and a bidet
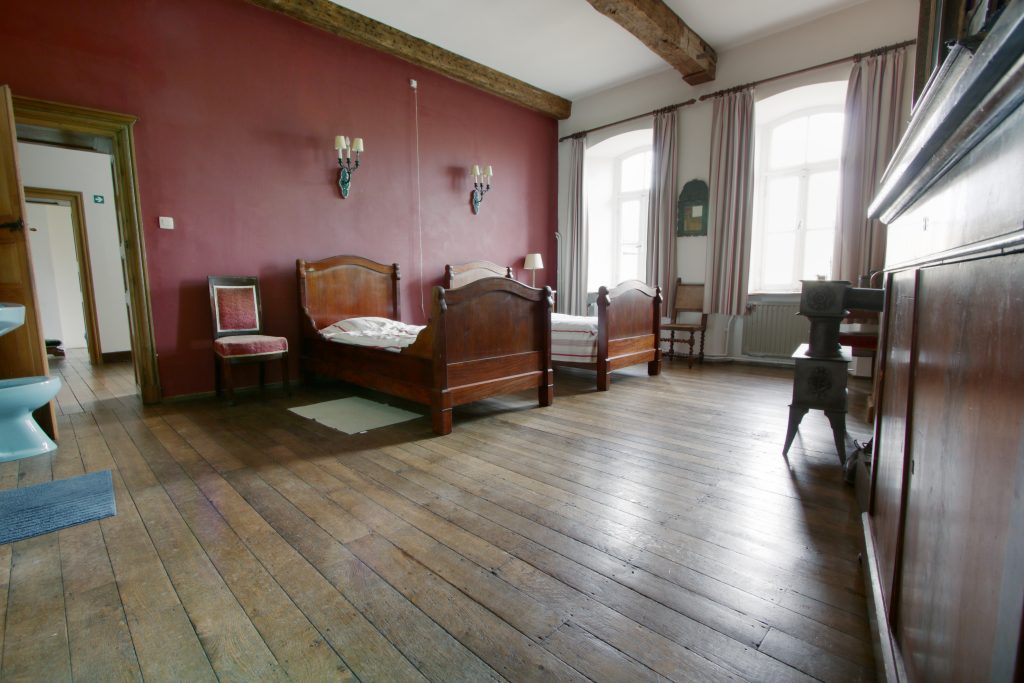
front room, very large room with 2 adjoining single beds, a sink and a bidet
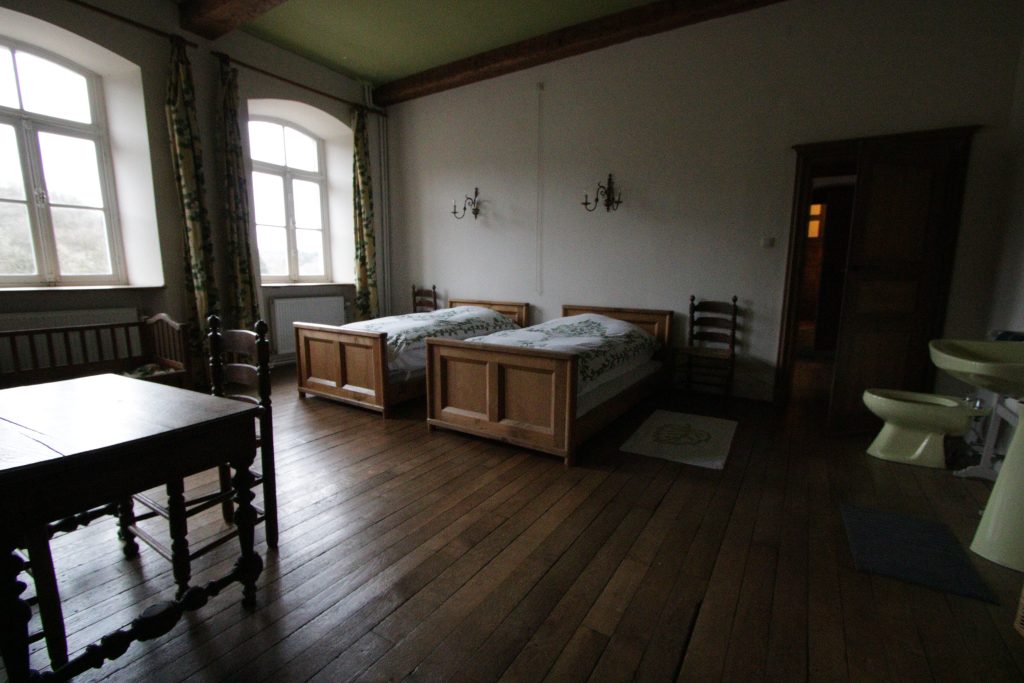
On the landing to your right :
a room that served as a sacristy and the chapel in the towera toilet
a large bathroom with bath, dubble seek and toilet
the gothic room, room feature, surprising, 1 large bed ( 180/200cms) and a small bed suitable for a 4 – 8 years child
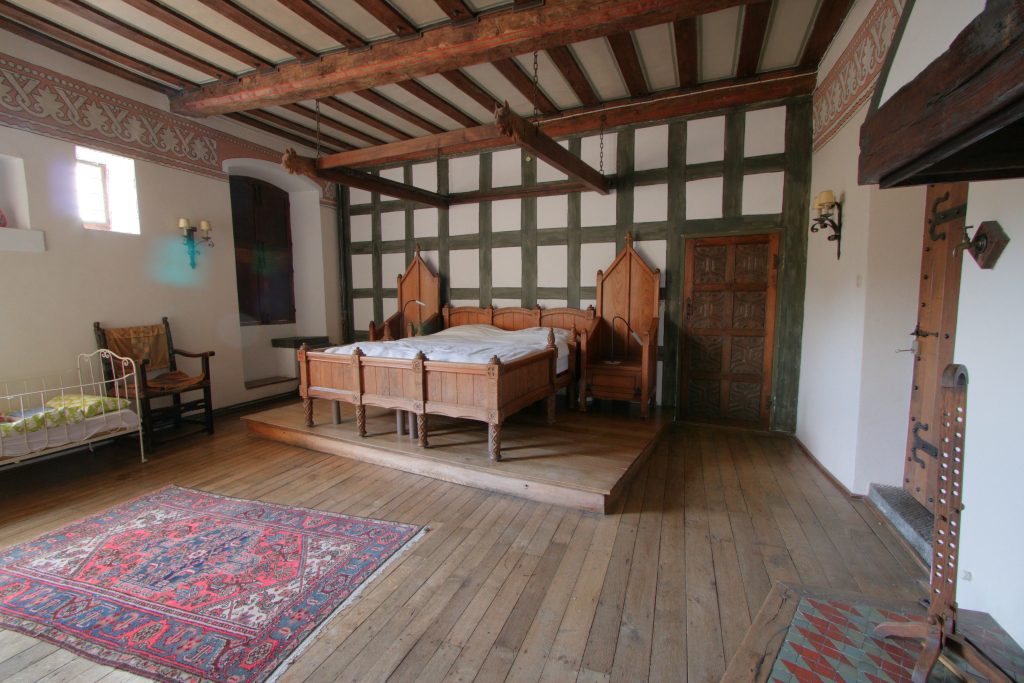
from this room, a door gives access to a small single room with a small bathroom (shower and sink)
Then on the 1st floor, 4 rooms, 2 bathrooms ;
1 double bed,(180/200cms), 5 single beds ( 90/200cms) fitted with duvets ; + a kot.
2 supplementary beds
2d floor:
ping pong table
